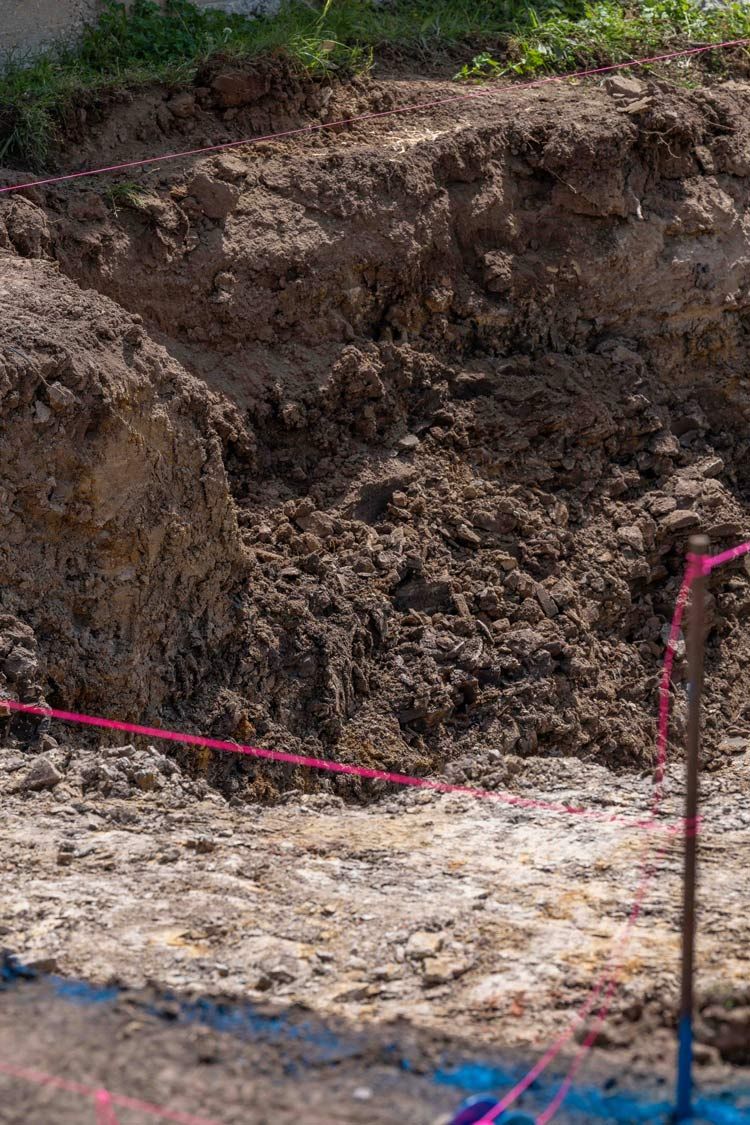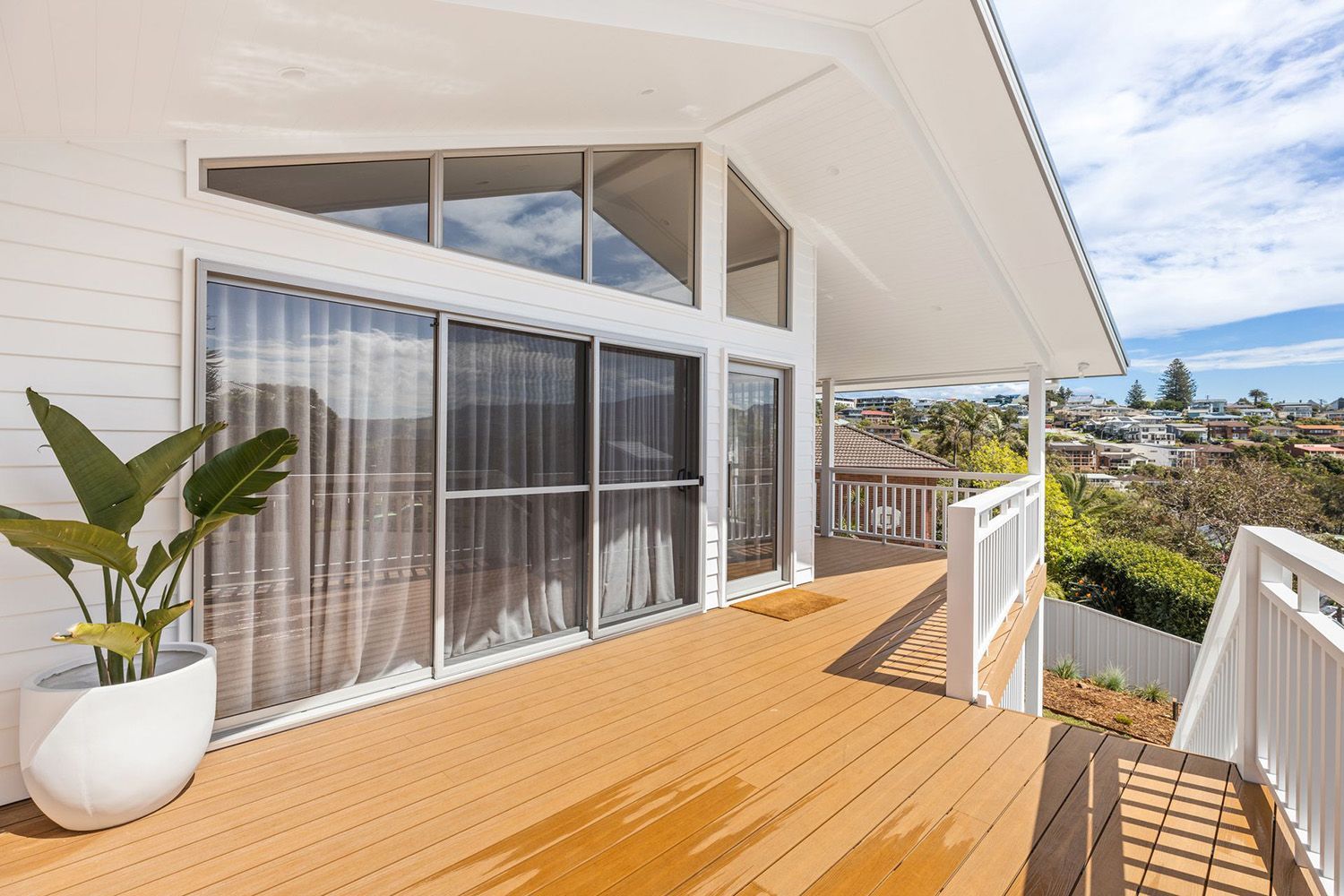Eco-Friendly Building: How to Design a Sustainable Home in Shellharbour
Building a home is a big investment, not just financially, but environmentally. In Shellharbour and across the NSW South Coast, more homeowners are choosing sustainable design to reduce ongoing costs, enhance comfort, and minimise their impact on the planet. As a local builder with deep roots in the area, Ridgeline Building Co. specialises in blending modern aesthetics, coastal lifestyle, and eco-conscious techniques.
In this guide, we’ll walk you through the key considerations, strategies, and materials you should keep in mind when designing a sustainable home in Shellharbour.
Why Sustainability Matters in Shellharbour
1. Coastal climate and weather patterns
Shellharbour experiences coastal breezes, salt spray, humidity, and direct summer sun. These conditions demand that your home be designed for durability, thermal comfort, and corrosion resistance.
2. Lower energy bills and long-term savings
A well-designed eco-home reduces heating, cooling, and electricity demands, saving money over the life of the home.
3. Regulatory and certification benefits
In NSW, new homes often must satisfy the BASIX (Building Sustainability Index) requirements, which regulate water efficiency, thermal comfort, and energy use. A building that exceeds minimum standards may also attract a higher resale value or certification (e.g., Green Star, NatHERS).
4. Environmental responsibility
Choosing sustainable building practices helps reduce carbon emissions, waste, and resource consumption—and aligns with growing community values for eco-responsibility.
Key Design Principles for a Sustainable Home in Shellharbour
1. Orientation & Passive Solar Design
- Site orientation matters. Position living areas to capture winter sun, while using shading (deep eaves, pergolas, overhangs) to block summer heat.
- Cross ventilation & prevailing breezes. Shellharbour’s coastal breezes can be harnessed by placing windows strategically for airflow, reducing reliance on mechanical cooling.
- Thermal mass & insulation. Use materials like concrete slab, rammed earth, or insulated walls to absorb heat during the day and release it overnight.
2. High-Performance Building Envelope
- Superior insulation. In both roofs and walls, plus underfloor insulation, to reduce heat transfer.
- High-performance glazing. Double or triple glazed windows, low-emissivity (low-e) coatings, and well-sealed window frames to reduce heat gain/loss.
- Air tightness & ventilation systems. Minimising drafts and leaks, and using mechanical ventilation with heat recovery (MVHR) to bring fresh air efficiently.
3. Eco-Friendly Materials & Finishes
- Sustainably sourced timber (FSC certified), recycled or reclaimed wood
- Low-VOC paints, adhesives and finishes to maintain indoor air quality
- Recycled or low-embodied-carbon materials (e.g. recycled steel, fly ash concrete, rammed earth panels)
- Corrosion-resistant materials or protective treatments for external fixtures to endure coastal exposure
- Cladding choices: fiber cement, locally quarried stone, or treated timber in place of non-recyclable composites
4. Renewable Energy & Efficiency Systems
- Solar PV & battery storage. Capture your own electricity and store it for peak or night use.
- Solar hot water heat pumps or evacuated tube systems. A more efficient alternative to standard electric hot water.
- Energy-efficient appliances & lighting. Look for high-star ratings and LED lighting throughout.
- Smart home energy management. Use sensors, timers, and smart thermostats to optimise usage and reduce waste.
5. Water Efficiency & Management
- Rainwater harvesting. Capture roof runoff to supply toilets, gardens, or laundry.
- Greywater recycling. Divert water from showers or basins to irrigate gardens or toilets.
- Water-efficient fixtures & fittings. Use low-flow taps, dual-flush toilets, pressure-reducing valves.
- Landscape design. Use native and drought-tolerant plants, mulch, and permeable paving to reduce irrigation needs.
6. Waste Minimisation & Construction Practices
- Waste management plan. Sort, recycle, or reuse on-site waste materials.
- Prefabrication / modular elements. Offsite fabrication can reduce waste and improve quality control.
- Reduce over-ordering & optimise material layout. Design with standard sizes to avoid offcuts and leftovers.
Challenges & Considerations in Shellharbour
- Salt corrosion: Coastal homes are subject to salt spray; ensure materials and fasteners are marine-grade or suitably protected.
- Council and approvals: Local council regulations and BASIX compliance may restrict certain design elements. Working with a builder experienced in Shellharbour helps avoid pitfalls.
- Cost vs ROI balance: Some sustainable features have higher upfront costs, but pay off over time in lower operating expenses.
- Maintenance: Some green systems (e.g., mechanical ventilation, greywater) require periodic servicing.
- Seamless integration: Sustainable features should integrate aesthetically, not feel like add-ons.
How Ridgeline Building Co. Approaches Eco-Friendly Homes
At Ridgeline Building, we pride ourselves on integrating sustainable practices right from the earliest conception to final handover.
Here are a few hallmarks of our approach:
- Local coastal experience: We understand the climatic conditions and council expectations in Shellharbour, which inform our design choices and material selections.
- Sustainable practices built in: We don’t treat eco builds as an afterthought. Instead, energy-efficient homes and the use of sustainable materials are part of our core offering.
- Transparent process: From concept through to construction, we maintain communication, clear budgeting, and avoid surprises.
- Custom design focus: Every home is bespoke. You’re not limited to a “green template”, we tailor sustainable solutions to your vision, block, and budget.
If you wish, we can share specific case studies of sustainable homes we’ve built in Shellharbour or nearby areas.
Steps to Get Started with Your Sustainable Home Project in Shellharbour
- Initial consultation & site analysis
Evaluate your block, sun paths, wind directions, soil type, and views. - Set sustainability goals & budget
Decide which “green features” are essential (solar, water retention, passive design) vs nice-to-have. - Design & modelling
Use tools like thermal modelling, energy simulations, and 3D design to test performance. - Approvals & compliance
Work with the local council to meet BASIX, building codes, coastal setbacks, and other requirements. - Construction & oversight
Monitor quality, on-site waste management, and ensure the correct installation of sustainable systems. - Commissioning & handover
Test systems (solar, greywater, ventilation), instruct the homeowner, and provide a maintenance plan.
Conclusion
Designing a sustainable home in Shellharbour is not just about “green upgrades”, it’s about creating a home that responds to its environment, saves you money, and stands the test of time. With the right design decisions, collaboration, and skilled builder, you can achieve a home that is comfortable, efficient, and environmentally responsible.
If you’re planning your eco-friendly home in Shellharbour (or anywhere along the South Coast), Ridgeline Building Co. would love to chat. We combine local knowledge, sustainable practices, and craftsmanship to build homes you’ll love for generations. Contact us today at 0401 633 774 or via our website to start your journey.







